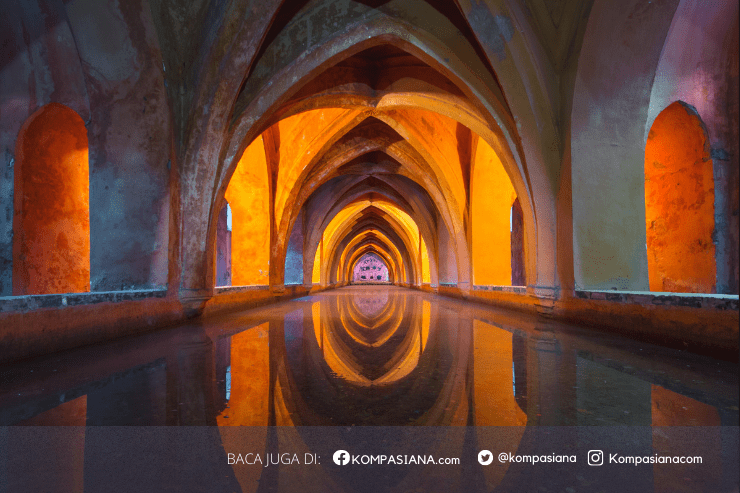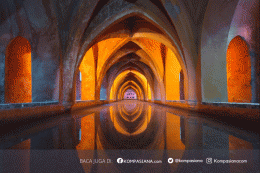Introduction: Universitas Darussalam Gontor (UNIDA Gontor) has experienced significant growth in Ponorogo since 2014, particularly in facilities and infrastructure. Currently, UNIDA Gontor has a master development plan in physical paper form, but this physical model has several drawbacks. Physical documents are prone to damage and are difficult to update. Therefore, this research aims to design a 3-dimensional model of buildings in the UNIDA Gontor area that can be easily and dynamically accessed.
Summary: This research highlights the potential of 3D technology to support infrastructure planning and development. The 3D model offers a better visual representation compared to traditional 2D models and allows for easier updates. The research methodology follows the waterfall model with the stages: (1) Requirements, (2) Design, (3) Implementation, (4) Verification, and (5) Maintenance. Testing shows a success rate of 90% and 88% positive feedback from users regarding color suitability, layout, and size.
Analysis: The journal effectively identifies the main issues and provides practical solutions through 3D modeling. The introduction explains the need for dynamic design and visual detail in buildings. The waterfall model ensures a structured development process, while the 3D model enhances understanding and usability. The research findings demonstrate good application performance, supported by quantitative data from users and experts.
Personal Opinion: The journal presents a comprehensive study relevant to modern building planning needs. The use of 3D technology in building design offers a more efficient and dynamic approach compared to traditional physical models. The detailed methodology and positive user feedback indicate that the application has significant potential in supporting the development of UNIDA Gontor.
Recommendations: Future research should consider expanding to other platforms and adding interactive features to increase user engagement. Regular updates and user feedback are essential for maintaining the relevance and effectiveness of the 3D model.
Critical Analysis: While the journal provides a comprehensive overview of 3D model development and testing, a more in-depth discussion of the challenges encountered during the development process would be beneficial. Further research on the long-term impact on infrastructure planning and development could provide additional insights.
Conclusion: The 3-dimensional visualization model of the UNIDA Gontor building master plan proves to meet user needs and can be used for more dynamic and adaptive planning and development. The model offers significant ease of access and use, supporting better development planning.









