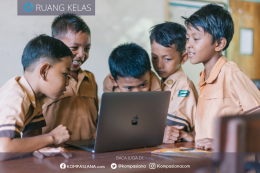Introduction
My name is Aurora Rachel Parvita, a student at Darussalam Gontor University Campus C. I will review a journal titled “3 Dimensional Visualization for Adaptive Building Construction Masterplan in University of Darussalam Gontor Area” by Faisal Reza Pradhana, Taufiqurrahman, and Inqi Azhar Aziz Basyaruddin, published in 2021. The journal addresses the limitations of physical documents, such as vulnerability to damage, difficulty in updates, and the inability to provide visual representations of current and future buildings. The research aims to design 3-dimensional models of buildings in the UNIDA Gontor area, making them easily and dynamically accessible.
Summary
Many agencies and contractors still rely on manual systems for initial design, resulting in 2-dimensional physical designs. With the advancement of technology, optimizing 2-dimensional physical models is now possible, enhancing effectiveness and efficiency. As a rapidly developing campus in terms of facilities and infrastructure, UNIDA Gontor requires dynamic building designs. The existing physical models do not support the need for constant updates, necessitating an adaptive technological solution.
Visualization involves creating images, diagrams, or animations to display information. Current computer technology supports 3-dimensional visualization, offering advantages in visuality and image detail compared to 2-dimensional objects. Unlike 2D images, 3D models include depth, making the resulting object appear more realistic and detailed.
Analysis
Design:
In this research, 3D modeling was done using Blender, chosen for being open-source,
lightweight, free, and feature-rich. The modeling process involved designing buildings
in Blender and adding textures to make the objects look real and natural.
Verification:







