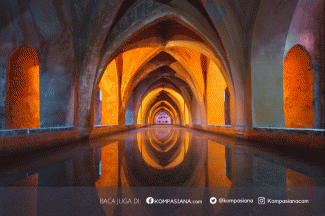Reviewer : Aisha Utwa Haura Karimah
Dosen Pengampu : Al-Ustadz Taufiqurrahman
INTRODUCTION
"3D Visualization for Adaptive Building Construction Masterplan in Darussalam University Area" by Faisal Reza Pradhana, Taufiqurrahman, and Inqi Azhar Aziz is about the application of 3D visualization to building construction at Darussalam Gontor University. The application of this 3D visualization is expected to help in the design process of the Darussalam Gontor University building masterplan.
SUMMARY
This research was conducted using software that can perform 3D design, namely the Blender 3D application. Because this research uses a waterfall model, there are 5 stages that must be carried out sequentially. This study reported a high success rate in 3D visualization testing, with 90% of models functioning as expected and a user satisfaction rate of 88% based on a questionnaire distributed to staff. These results are promising and indicate that the 3D model is effective in meeting user needs.
EVALUATION
In this study, the use of a waterfall model was applied, and it is in accordance with the system that will be carried out. Because it is an important part of 3D modeling in buildings at UNIDA Gontor. Which requires the same exact needs as the final stage, namely maintenance. Because if there is an update, then identification is needed that is in accordance with the building that will be visualized in 3D form. By using the 3D blender application, it is possible to design, rigging, to rendering
CRICTAL ANALYSIS
I agree with the research conducted by the author. Because the 3D modeling system in buildings at Darussalam Gontor University will be very useful. This can be used in the master plan for the construction of new buildings in the future. However, the use of 3D blender also has drawbacks, the more details and models are made, the longer the rendering process will be.
CONCLUSION



